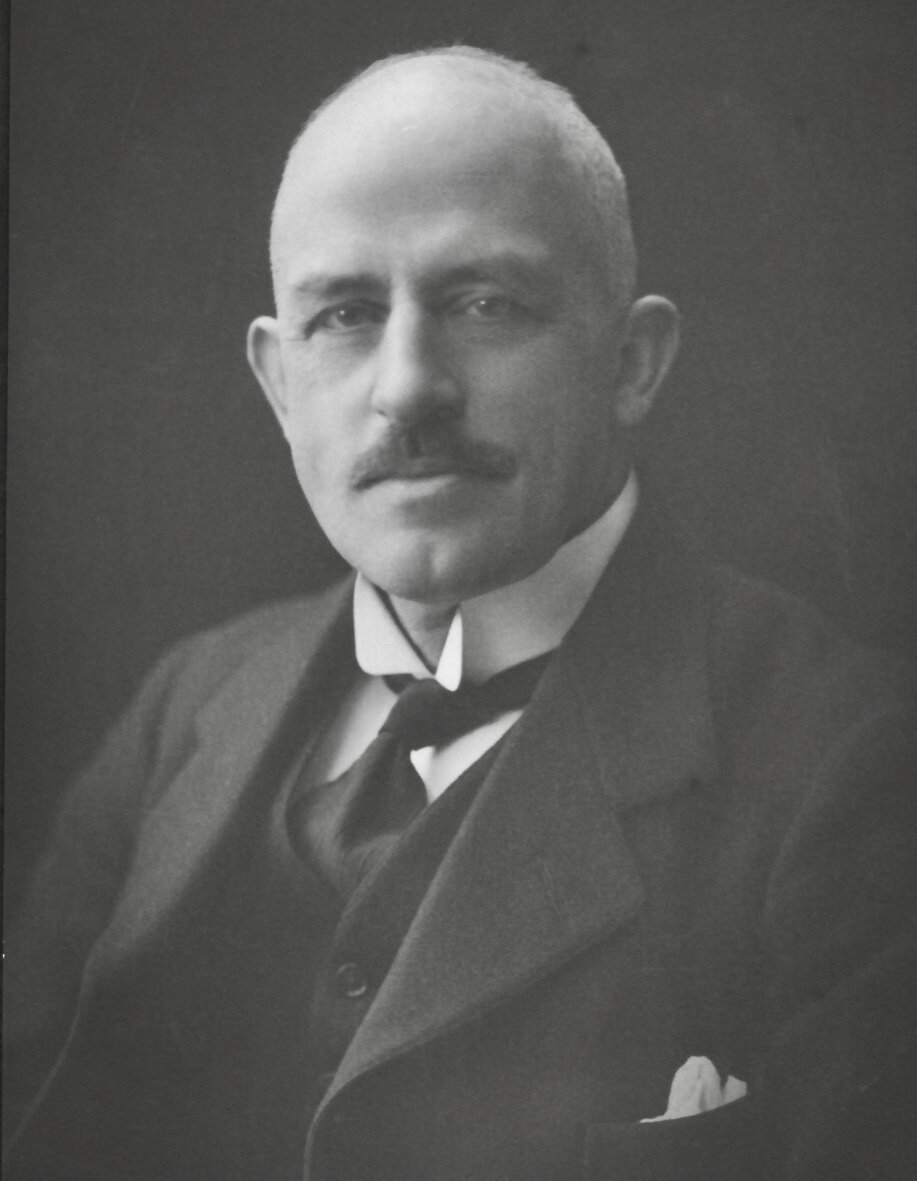heritage architecture
Brüel House was built in 1918 by Danish architect and carpenter Rasmus Brüel. For a number of years, the property was owned by Brüel and served as a holiday home for the architect's family.
Rasmus Brüel (1870-1936)
Rasmus Brüel is undoubtedly the architect who has had the greatest influence on the development of modern Danish agricultural construction. The award-winning architect Brüel built and rebuilt a considerable number of agricultural buildings, most of them in Zealand, but also in Sweden, England, Scotland, France, USA and Russia. With his starting point in the carpentry profession, his buildings were strongly characterized by the ability to exploit the possibilities of wood both constructively and architecturally. His signature was ingenious constructions and functional solutions, and with the A-frame house on Sandvejen he demonstrates a sound architectural grip, even 30-40 years before A-frame cabins became widespread among leading architects in USA and Europe.
Rasmus Brüel was also an influential agitator with roots in the association ’Better Building Practices’ (Bedre Byggeskik), which was founded in 1915 under the unanimous agreement of 400 leading Danish craftsmen and architects among others. Brüel was active as a representative in the association's county council circles, but his public fight for better construction had started as early as 1907, when he in a harrowing request asked the Academic Architectural Association to do something actively to avoid the countryside being mutilated by poor architecture and craftsmanship. In his younger years, Rasmus Brüel collaborated with architects Martin Nyrop and Anton Rosen.
Brüel House has been renovated several times, but the house's constructive character with consistently visible A-beams has remained untocuhed as a distinct feature.
Brüel House has been declared worthy of preservation by the Danish Listed Buildings and Preservation of Buildings and Urban Environments Act.
Prospect with facade, plans, and section, presumably 1926.
Facade, plans and section, 1917.
Facades and section, 1983.










